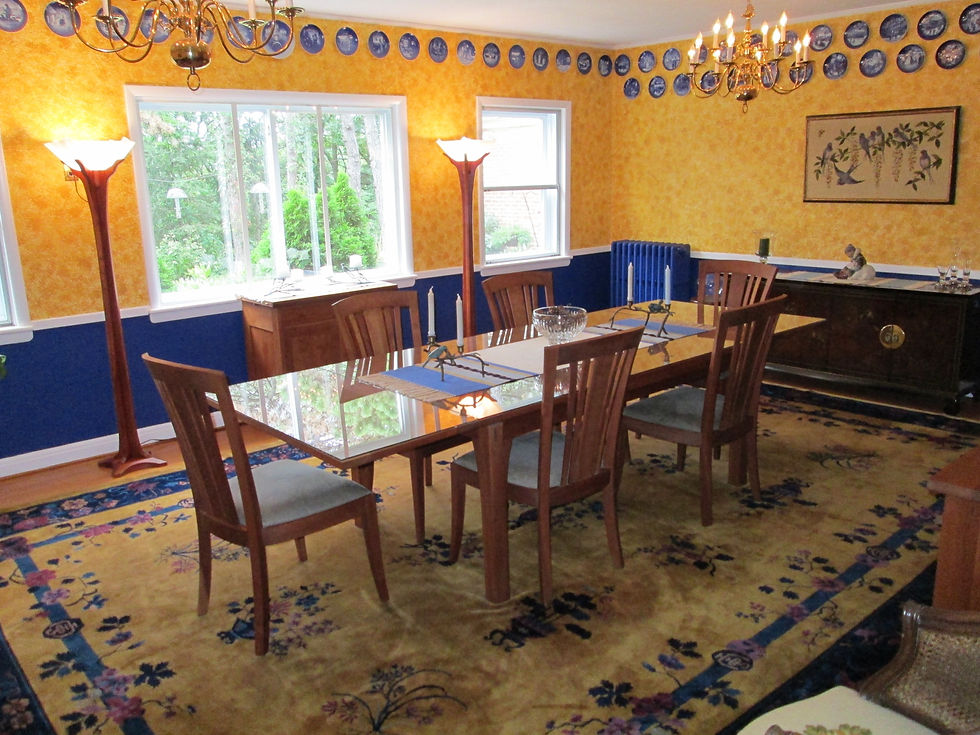Ground Floor


The Entrance
Situated at the end of Hilltop Road, the circular drive, surrounding a beautiful, tiered fountain, directs one to the front door, standing between sentinel columns of the attractive portico.
The Front Hall
The massive, welcoming front hall easily accommodates a baby grand piano. The beautiful oak floors lead one north, past a cloak room and powder room; south, to the expansive living room, and east, to the library and dining room. Another prominent feature of this space is the sweeping, grand staircase, with its beautifully detailed stenciling.
23 x 14 feet; original oak floor
Living Room
Turning to the south, one passes through the gallery, with its attendant wet-bar room, to the vast (29 by 22 foot), brilliant living room. Large windows occupy three walls, and a stately fireplace anchors the north end of the room.
Through a large, south-facing sliding glass door, one accesses the wrap-around porch with stone floor, 42 feet long, and 8 feet wide. From this vantage, one overlooks the south lawns, pool, and, beyond, the Hudson Valley, the Albany skyline, and the majestic Catskill Mountains.
29 by 22 feet; original oak floor. The magnificent, massive (22 x 18) oriental carpet is included






Dining Room
Straight through the front hall one enters the large, formal dining room. Two elegant brass chandeliers illuminate this space, which easily handles large banquets, and multiple china cabinets or buffets.
21 by 16 feet; original oak floor.




Library
Immediately off the front hall is the formal library. A coved ceiling and indirect lighting provide an elegant, soft atmosphere. The original built-in oak cabinets with glass doors easily accommodate a large collection of volumes. The library also features a stone fireplace in one corner, and a welcoming window bench.
14 by 12 feet; original oak floor and built-in cabinets.
Gallery and Wet bar
The wet bar is off the gallery as you enter the living room. Perfect for entertaining!
Gallery - 9 by 7 feet; original oak floor
Wet Bar - 6 by 4 feet.
Kitchen
The large kitchen easily accommodates eat-in meals, features large windows to the east and west, and is supported by two large pantries.
In the east wing of the home, a comfortable den features expansive windows overlooking the east lawn, and a corner fireplace. A full bath, and large laundry/mud room also share this wing, which features a separate entrance.

